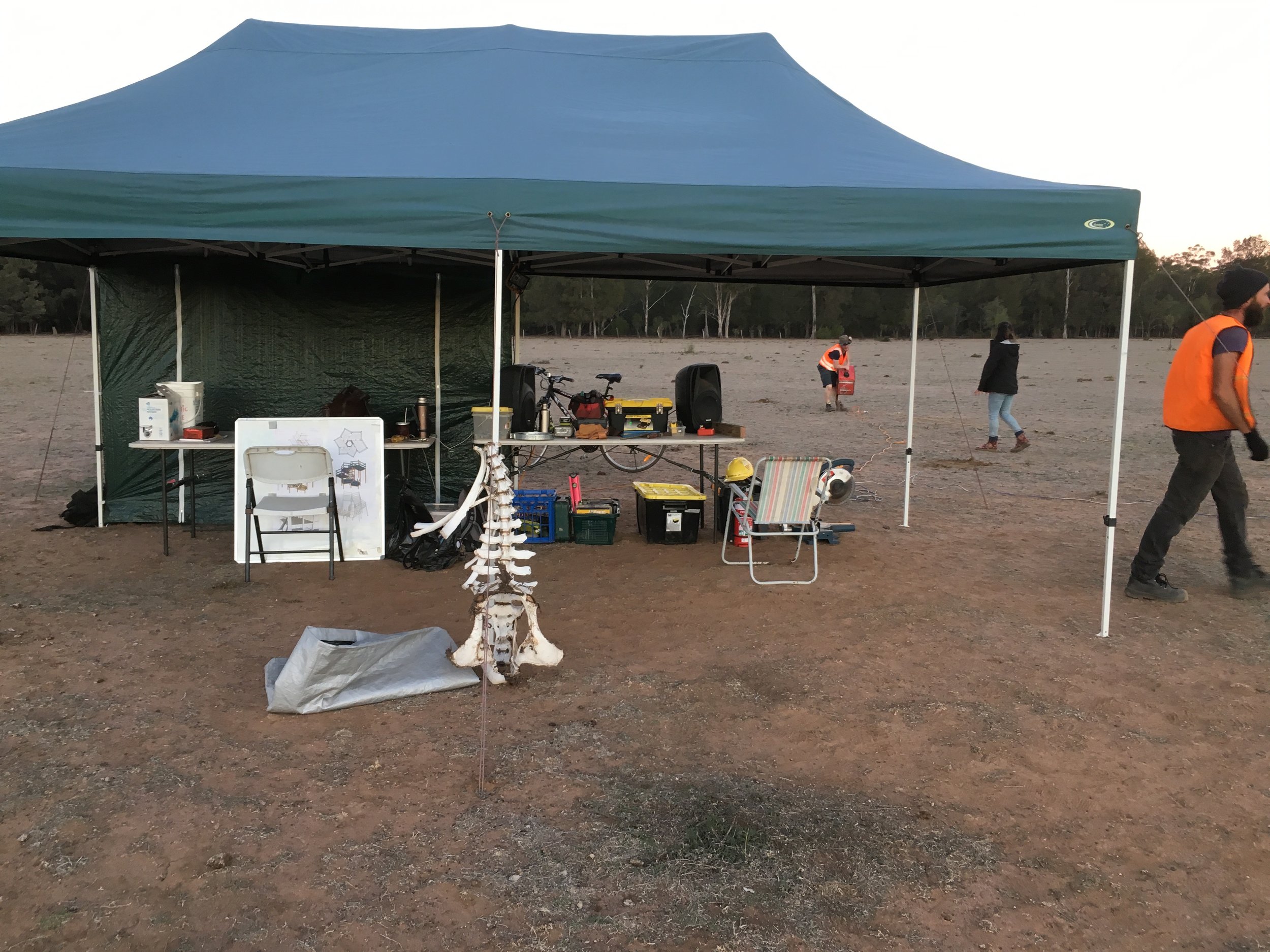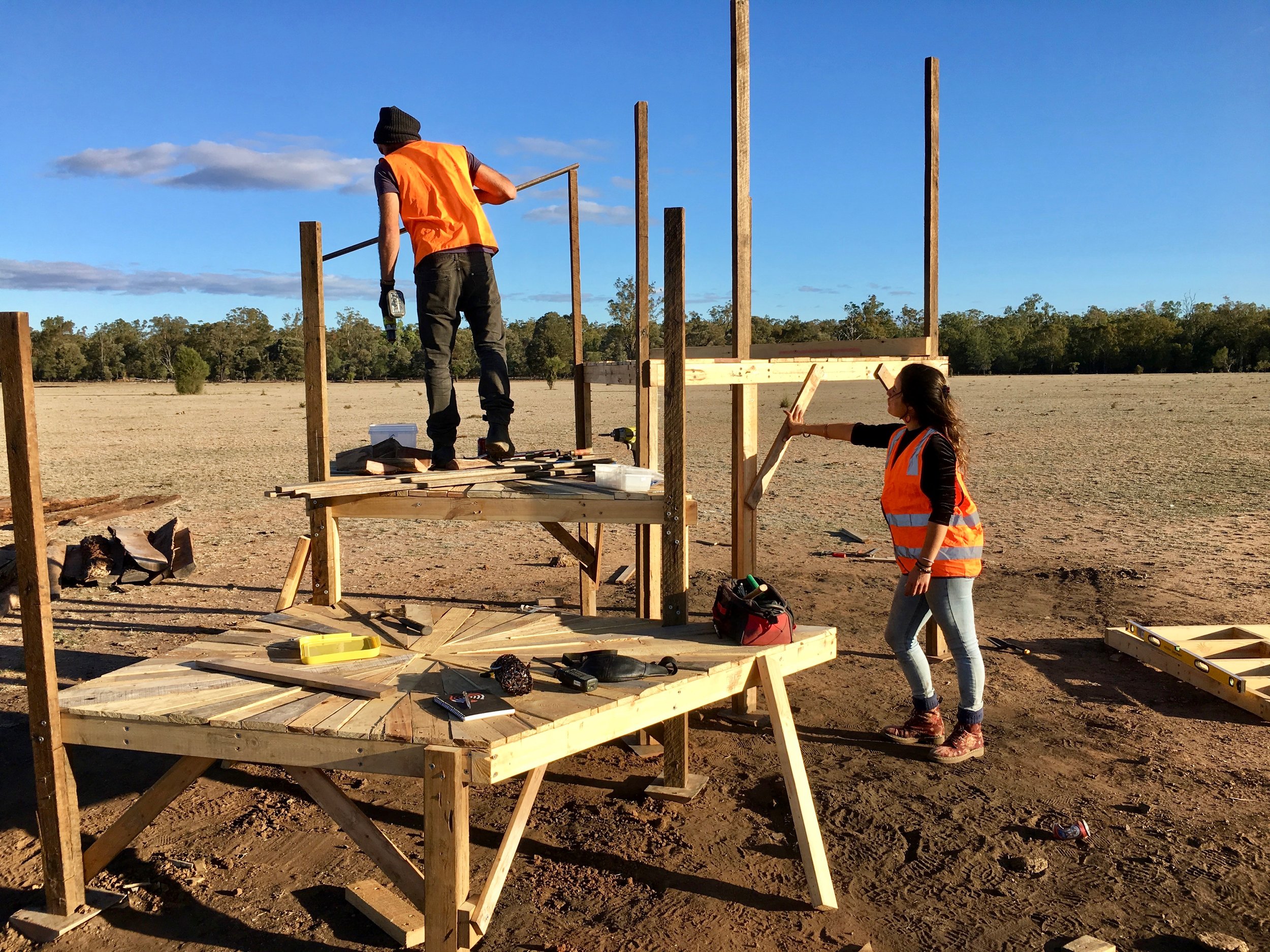A more secure marquee, music to drown out the generator, and kangaroo bones to ward off the westerlies.
29 June: Once the initial hurdles were overcome, things proceeded apace. A fresh marquee was erected and a functioning workspace duly arranged, complete with whiteboard and printed construction drawings for the crew to consult.
By dusk on Friday we had progressed from just one platform to four. Along the way, some quick decisions were made regarding bracing and ballustrades to keep the crew safe as the structure grew skyward.
9am: Jorja and Maneh work on the first platform while James, Ruth and Micalah prep the second.
10am: Jorja levels platform two. Behind, number three lies on its side, assembled and ready to be placed.
12pm: James begins work on the ballustrades - Maneh suggests it might be easier to figure out after a bite of lunch
2pm: After lunch, things were much clearer - the ballustrades went up parallel and the architects were happy.
5pm: James gathers the last of the tools. Four platforms up, just two to go.







